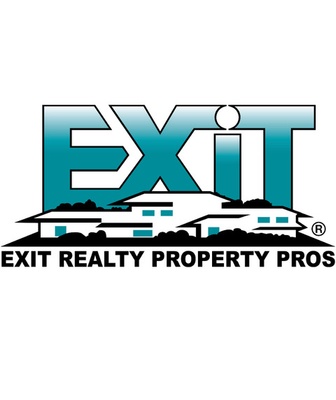General Description
minimizeStep through the double entrance doors with lion door knockers and be prepared to be in awe!Walk into the living room with tray ceilingsand an ornate ceiling medallion,windows overlooking the patio and a beautiful brick fireplace.This open concept, split floor plan didn'tmiss any details.The kitchen has gorgeous wood cabinets, with a custom wine rack built in, gas stovetop and an elegant vent hood,granite counters with a breakfast bar overlooking the living area. The breakfast area off the kitchen has french doors opening to a terracewith a pergola perfect for enjoying your morning coffee!The master suite is spacious and features double sinks with a vanity, jettedgarden tub with a faux stained glass window and walk in shower.Office has built in floor to ceiling shelves and desk, but could beremoved for a 3rd bedroom. The garage features built in cabinets and epoxy floor. End your day on the patio with a fireplace and kitchenwith built in sink and propane grill.
Rooms/Lot Dimensions
Interior Features
Exterior Features
Additional Information
Financial Information
Selling Agent and Brokerage
minimizeProperty Tax
minimizeMarket Value Per Appraisal District
Cost/sqft based on Market Value
| Tax Year | Cost/sqft | Market Value | Change | Tax Assessment | Change |
|---|---|---|---|---|---|
| 2023 | $146.26 | $299,543 | 0.00% | $299,543 | 0.16% |
| 2022 | $146.26 | $299,543 | 10.17% | $299,068 | 10.00% |
| 2021 | $132.75 | $271,880 | -0.37% | $271,880 | -0.37% |
| 2020 | $133.25 | $272,901 | 3.80% | $272,901 | 3.80% |
| 2019 | $128.37 | $262,910 | 0.00% | $262,910 | 0.00% |
| 2018 | $128.37 | $262,910 | 3.95% | $262,910 | 3.95% |
| 2017 | $123.49 | $252,910 | 0.00% | $252,910 | 0.00% |
| 2016 | $123.49 | $252,910 | 3.67% | $252,910 | 3.67% |
| 2015 | $119.12 | $243,960 | 4.51% | $243,960 | 4.51% |
| 2014 | $113.98 | $233,430 | 0.00% | $233,430 | 0.00% |
| 2013 | $113.98 | $233,430 | 0.00% | $233,430 | 0.00% |
| 2012 | $113.98 | $233,430 | $233,430 |
2023 Jefferson County Appraisal District Tax Value
| Market Land Value: | $22,913 |
| Market Improvement Value: | $276,630 |
| Total Market Value: | $299,543 |
2023 Tax Rates
| BEAUMONT IND SCHOOL DIST: | 0.9864 % |
| CITY OF BEAUMONT: | 0.6815 % |
| PORT OF BEAUMONT: | 0.0959 % |
| SABINE-NECHES NAVIGATION DIST: | 0.0880 % |
| DRAINAGE DISTRICT #6: | 0.1924 % |
| JEFFERSON COUNTY: | 0.3590 % |
| Total Tax Rate: | 2.4033 % |
Estimated Mortgage/Tax
minimize| Estimated Monthly Principal & Interest (Based on the calculation below) | $ 1,165 |
| Estimated Monthly Property Tax (Based on Tax Assessment 2023) | $ 600 |
| Home Owners Insurance | Get a Quote |
Schools
minimizeSchool information is computer generated and may not be accurate or current. Buyer must independently verify and confirm enrollment. Please contact the school district to determine the schools to which this property is zoned.
ASSIGNED SCHOOLS
|
|
View Nearby Schools ↓
Property Map
minimize3540 Canyon Ln Beaumont TX 77713 was recently sold. It is a 0.18 Acre(s) Lot, 2,048 SQFT, 2 Beds, 2 Full Bath(s) in Fairfield Ph II.
View all homes on Canyon







items